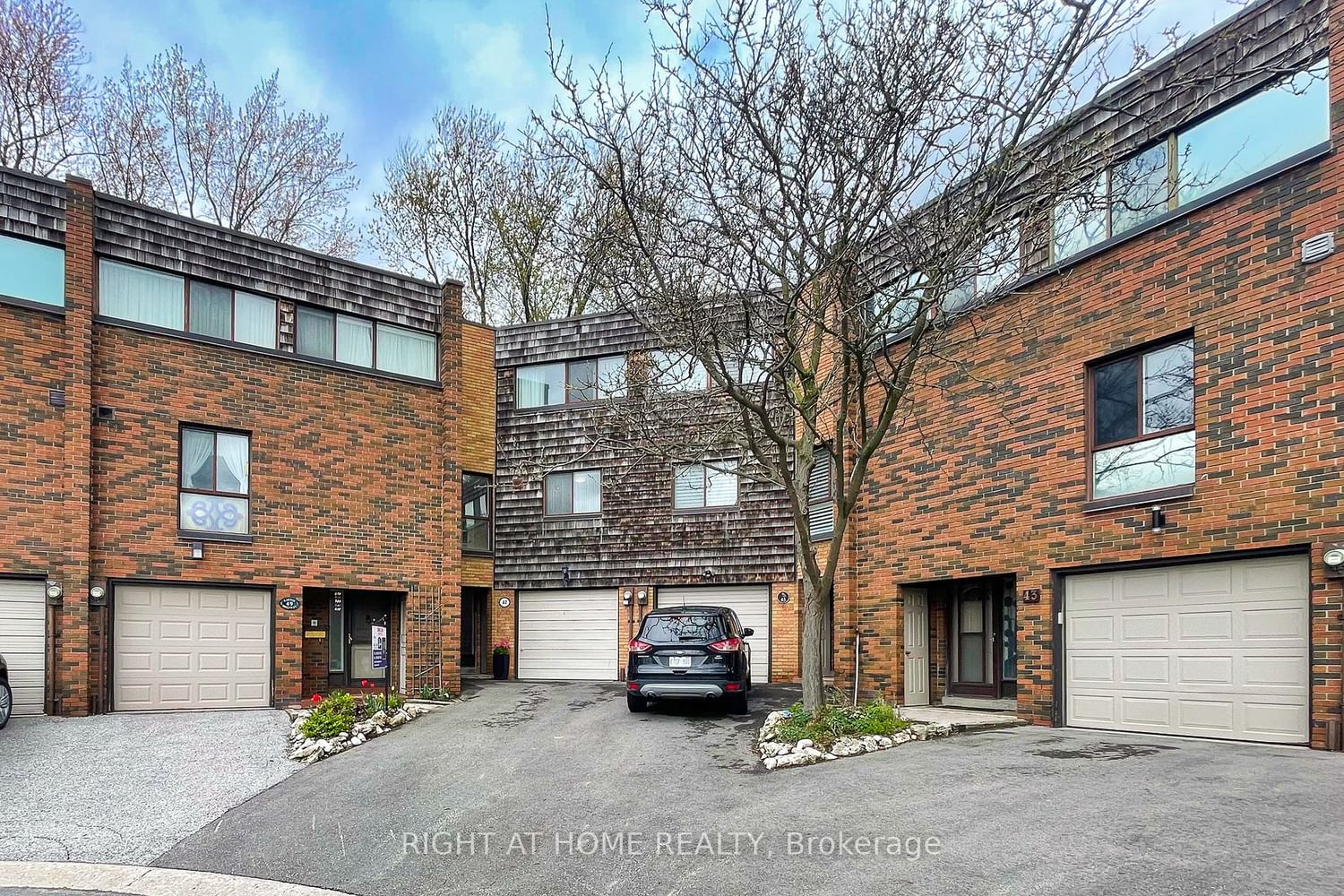$998,000
$*,***,***
3+1-Bed
2-Bath
1200-1399 Sq. ft
Listed on 5/5/23
Listed by RIGHT AT HOME REALTY
Exclusive Townhome With Cathedral Ceiling W/O To Large Mature Double Backyard W/Patio. Very Quite Village, Dallington Ps, Woodbine Ms, George Vanier Ss, To Subway Convenient Access To Hwy 401, Dvp Highway, North York General Hospital, Fairview Mall, Ikea, Mcdonald, Td, Canadian Tire, Ravin Trail, Natural Gas Bbq Hook-Up, 2 Fireplaces, Huge Kitchen, Community Pool(Seasonal), Convenient Visitor Parking Area.
S/S Fridge, S/S Stove, Dishwasher, Lighting Fixtures, Window Coverings, Built-In Ikea Wardrobe/Closet, Nest Thermostat, Garage Door Opener, Washer, Dryer, Hot Water Tank Is Owned.
C5945440
Condo Townhouse, 2-Storey
1200-1399
6+1
3+1
2
1
Built-In
2
Exclusive
Central Air
Finished
N
N
Brick, Other
Forced Air
Y
$3,513.55 (2022)
Y
YCC
90
Nw
None
Restrict
Icc Property Management Limited
1
Y
Y
$791.85
Bbqs Allowed, Guest Suites, Outdoor Pool, Visitor Parking
